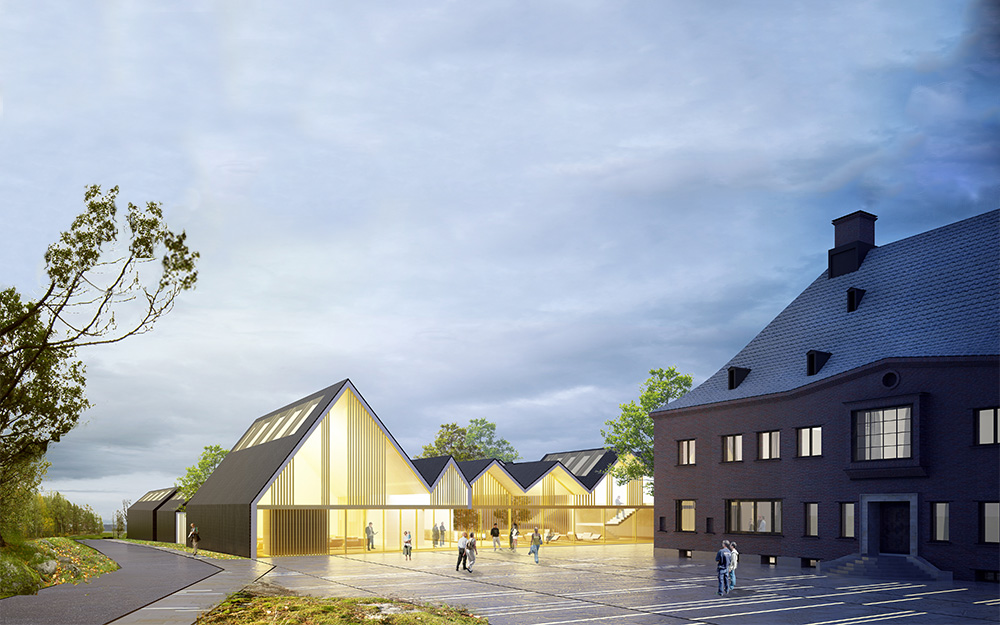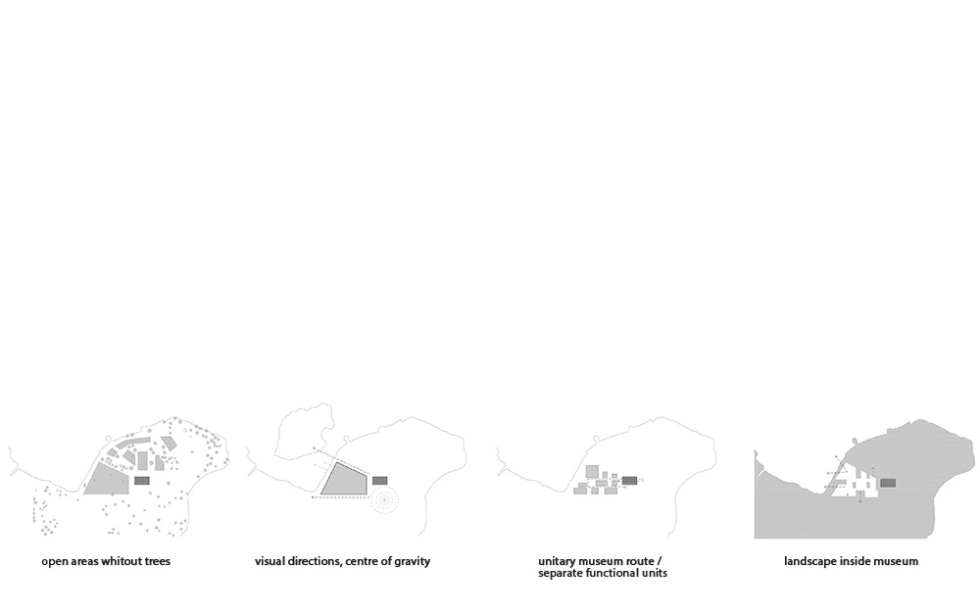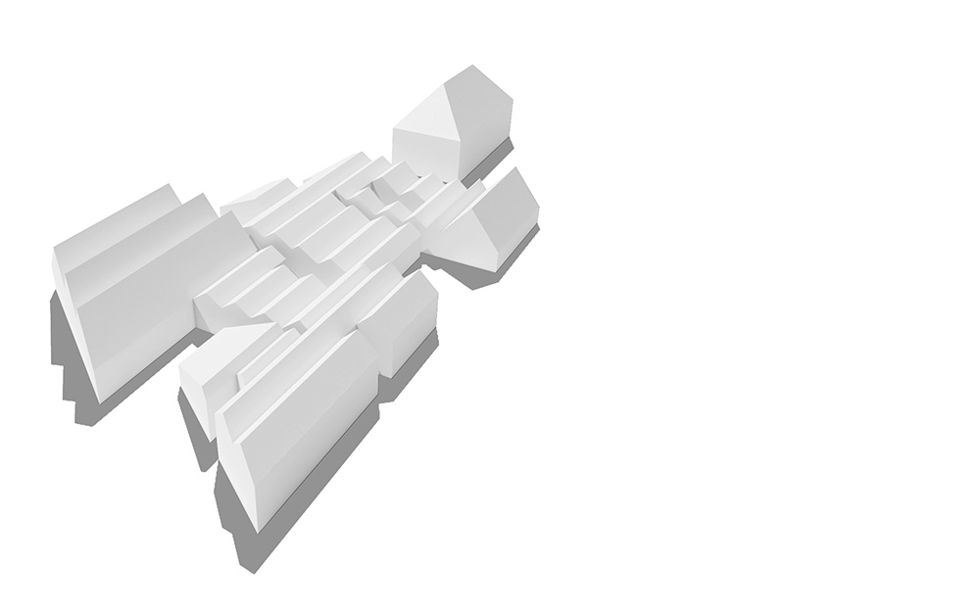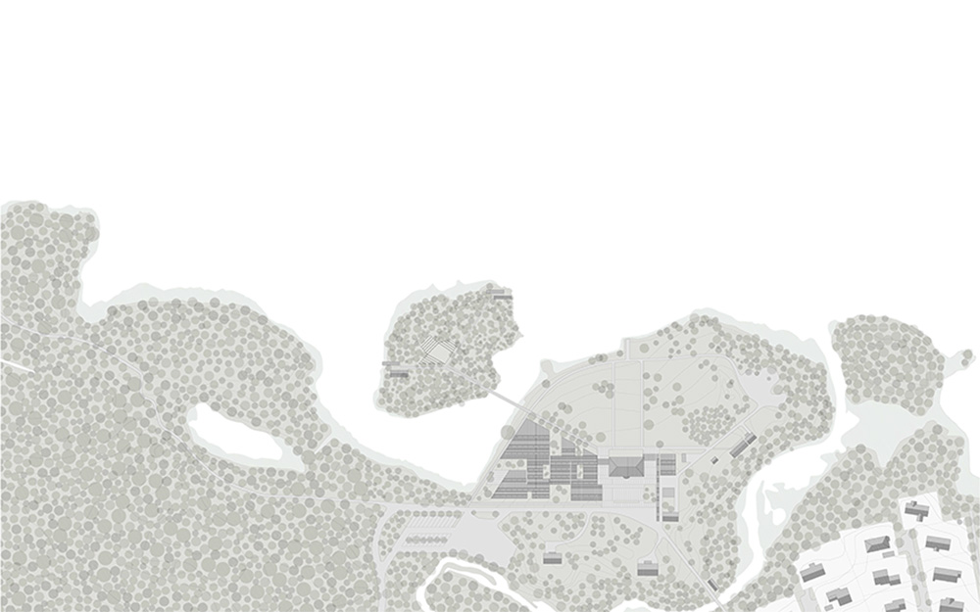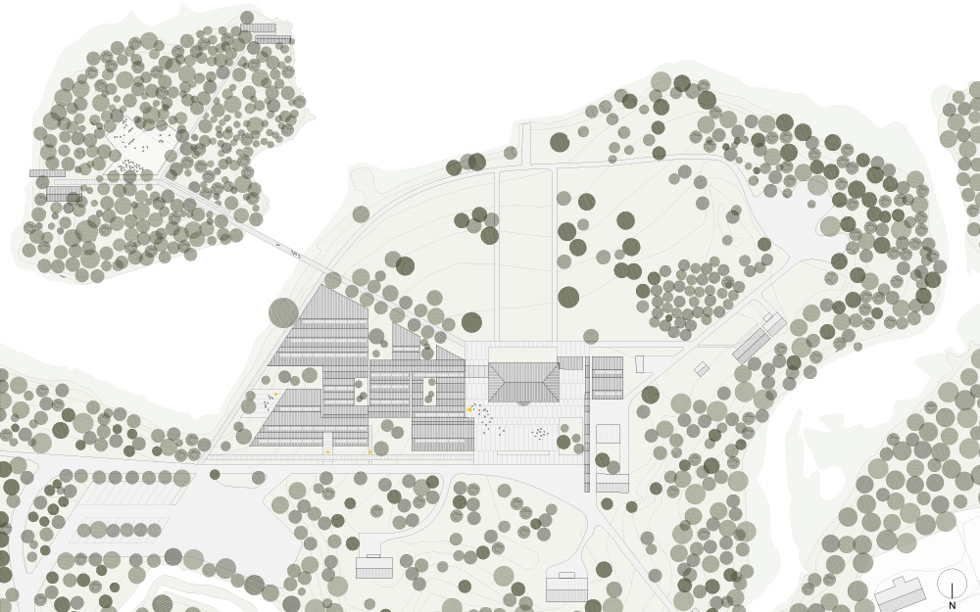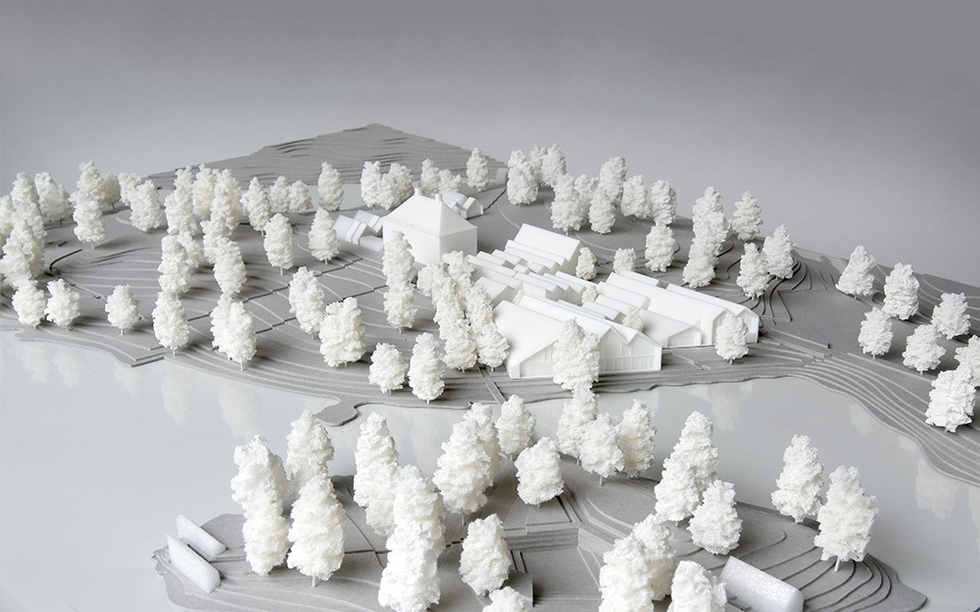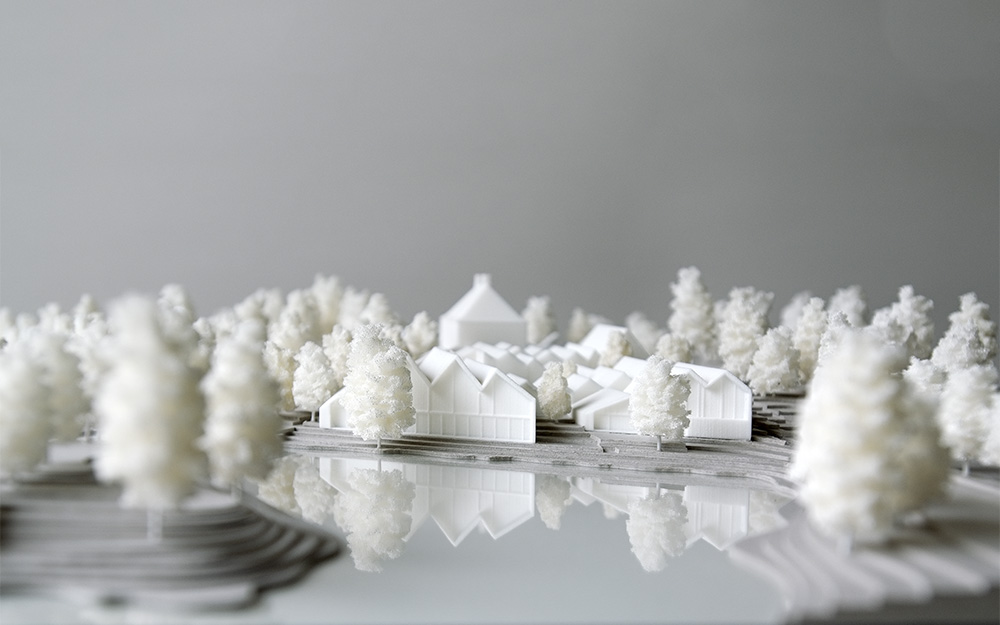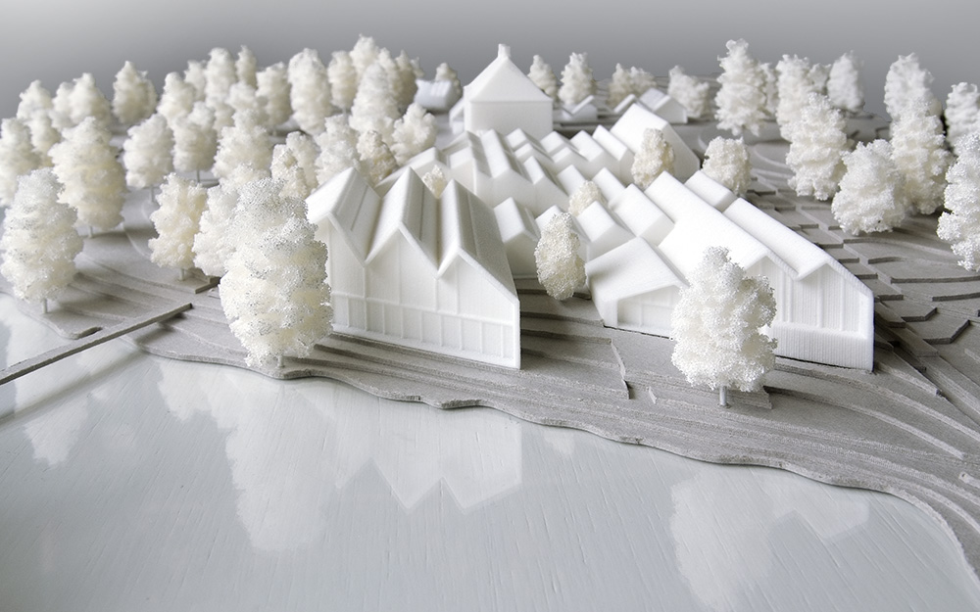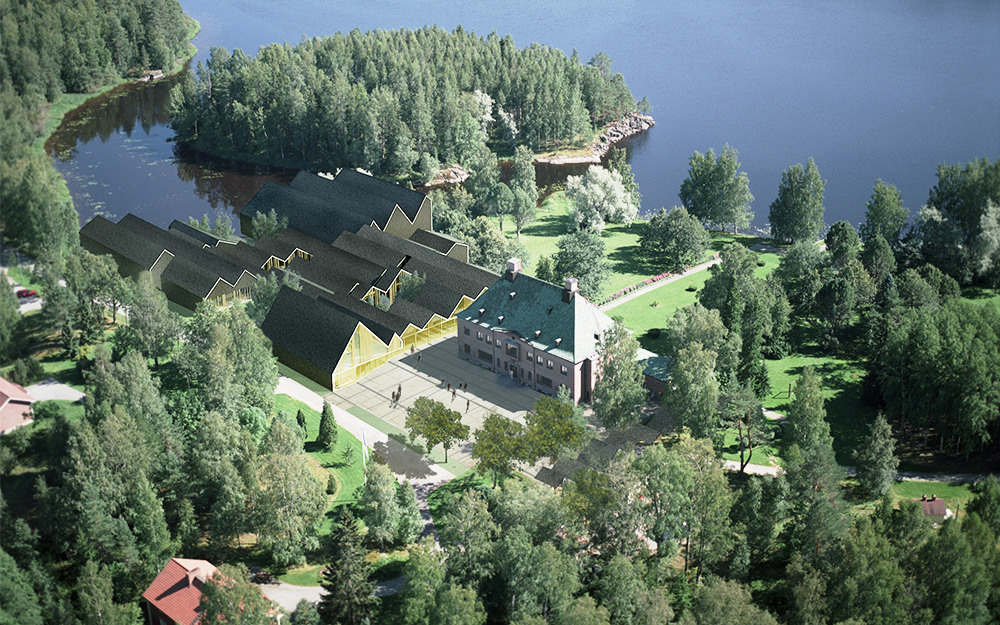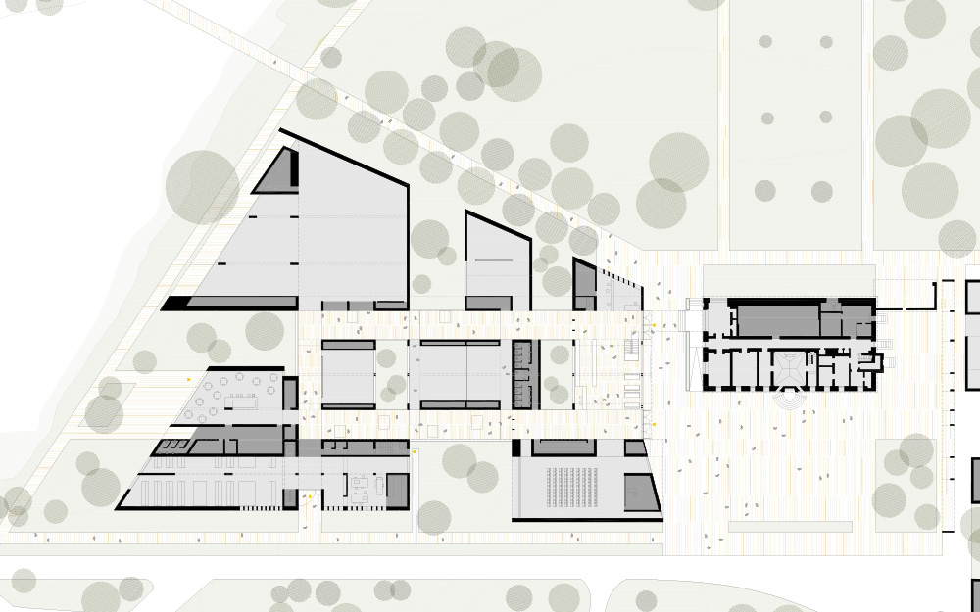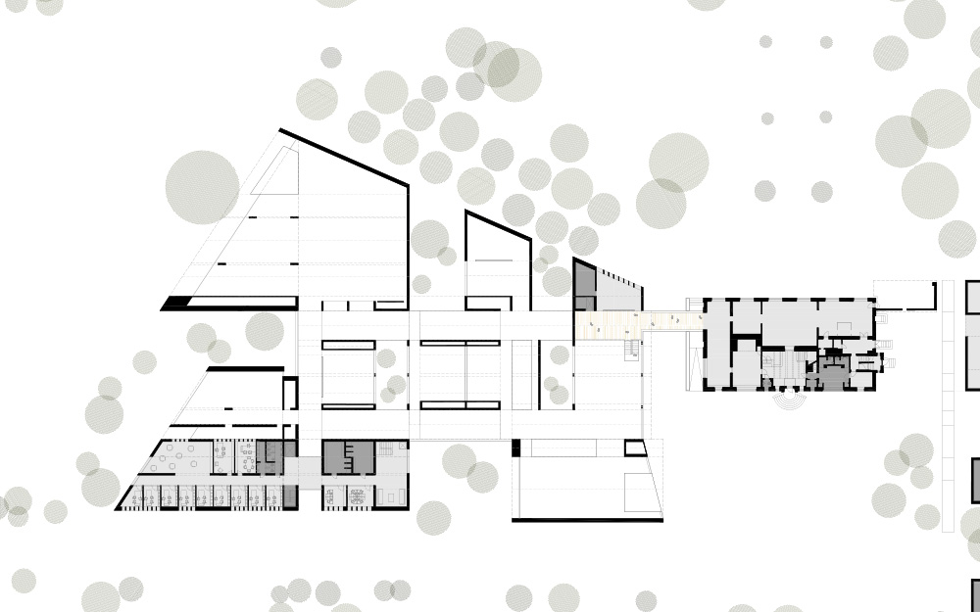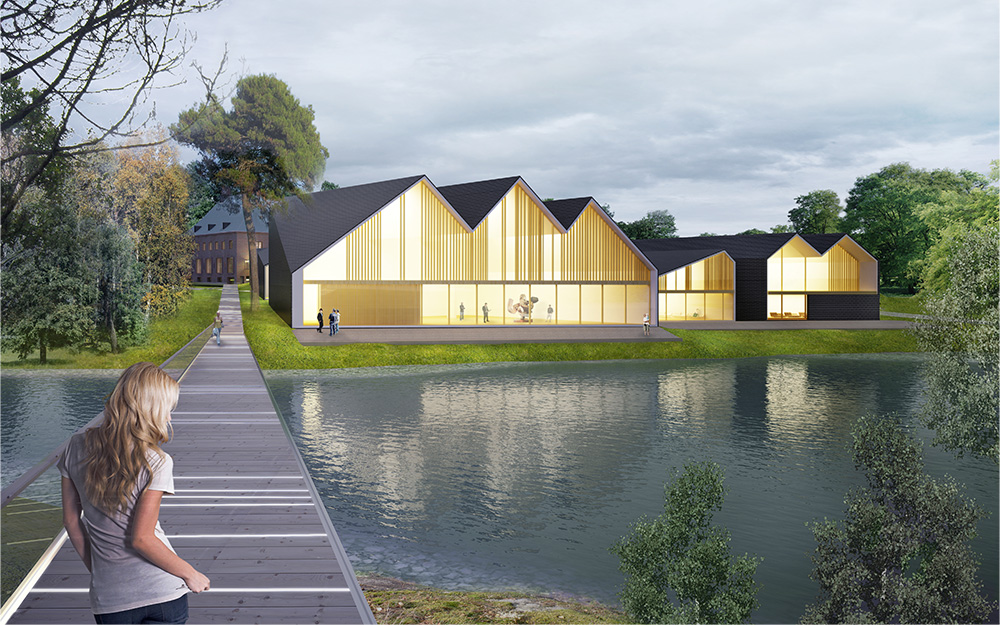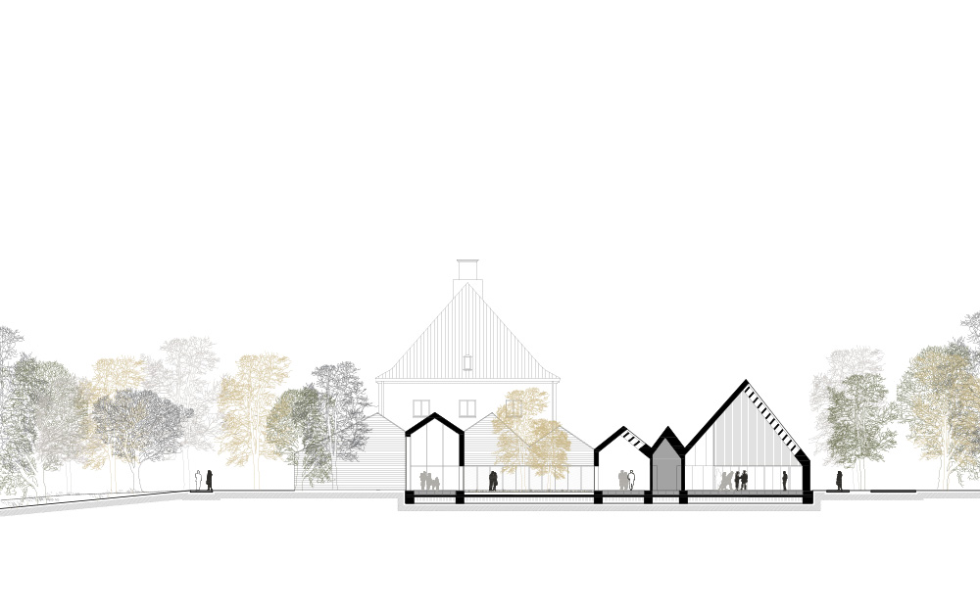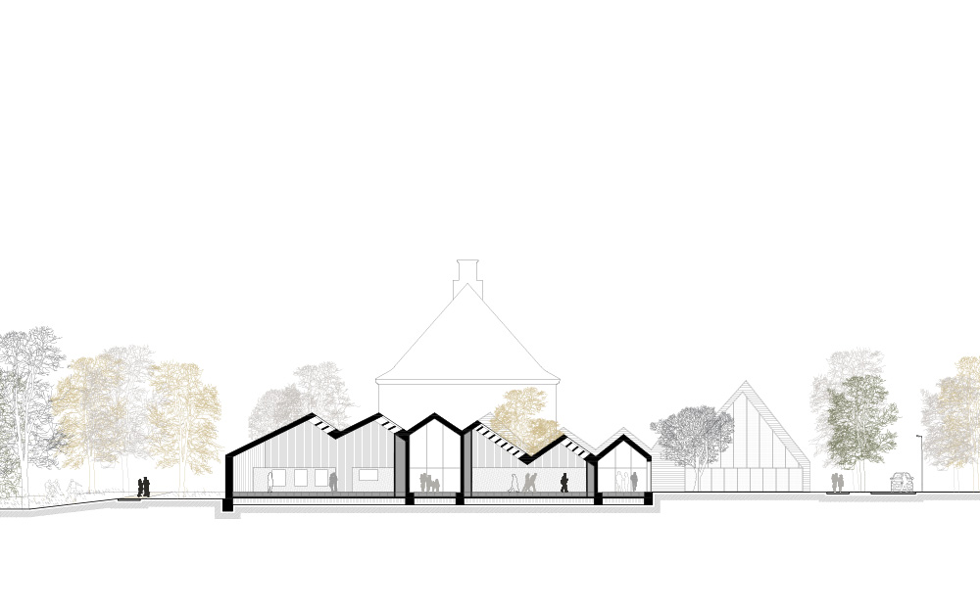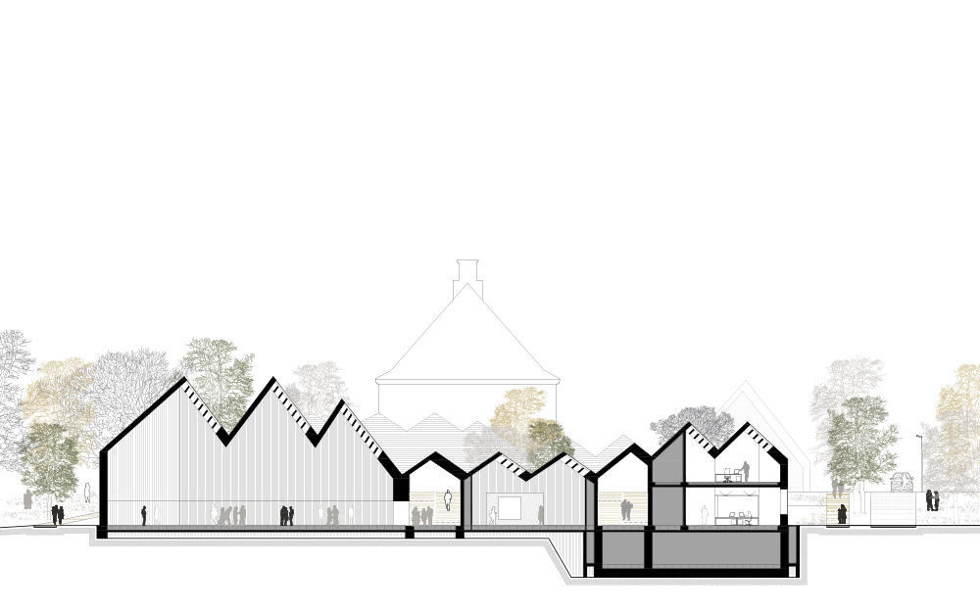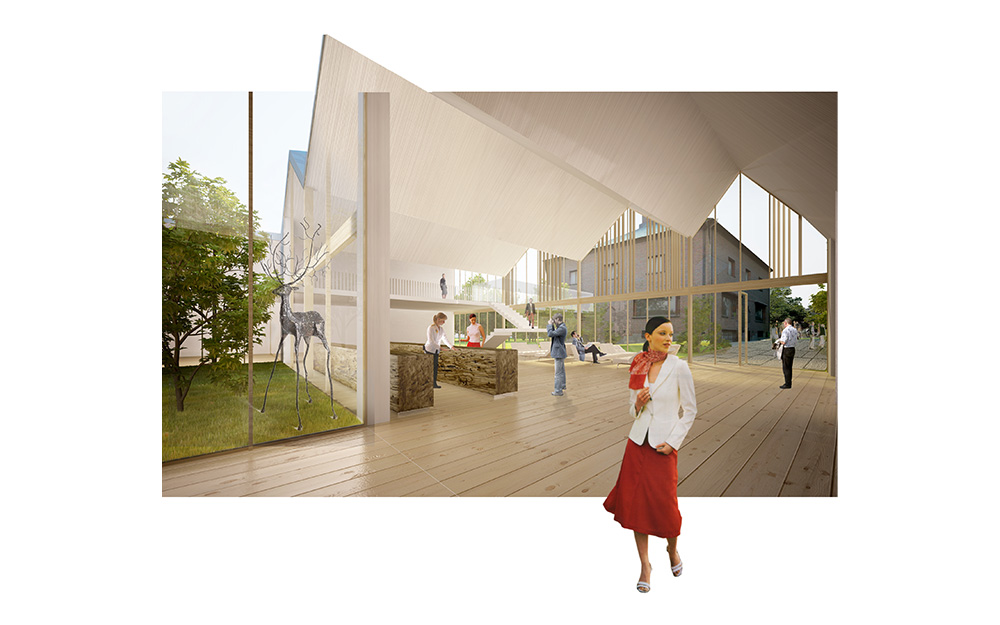Looking at the past as a way into the future.
This is the challenge strikingly posed by the architectural design for the extension to the Gösta Museum which has been tailored to support the ambitious and significant renewal programme for the existing museum complex, transforming it into an integrated and modern system.
The design team has consistently given priority to the idea of the museum being a “house for people” before it is a “house for pictures”: people and their perceptions have always been at the centre of the design concept.
The team has thus sought a sequence of spaces which alternate between those providing an excellent and undisturbed view of the art-works and those looking out onto the surrounding countryside, an essential and characterising ingredient of the museum itself.
GOSTA MUSEUM EXTENSION
Mänttä, Finland
Guardare al passato per proiettarsi verso il futuro.
Questa la sfida che il progetto per l’ampliamento del museo Gösta vuole raccogliere con forza, al fine di supportare l’ambizioso e sostanziale programma di rinnovamento del complesso museale esistente e trasformarlo in un sistema integrato e moderno, capace di raccogliere spazi e attrezzature in cui avvicinarsi all’arte, contemplarla, studiarla, curarla, proteggerla.
Il gruppo di progettazione considera il museo una “casa per le persone” prima ancora che una “casa per quadri”.
Al centro del processo progettuale rimane infatti sempre l’uomo e le sue percezioni: rispetto a quelle, il progetto si muove alla ricerca di una sequenza di spazi che alternino una serena e corretta visione delle opere d’arte a scorci verso il paesaggio circostante, ingrediente essenziale e caratterizzante il museo stesso.
-
ClientGösta Serlachius Fine Arts Foundation
-
LocationJoenniemi (Mantta) - Finlandia
-
Project Team
IOTTI+PAVARANI ARCHITETTI
-
Design Team
Paolo Iotti, Marco Pavarani
Lorenzo Ercoli, Andrea Marmiroli, Alberto Menozzi, Saverio Cantoni
Matteo Ballabeni
-
PhaseCompetition
-
Schedule
2011 - competition
-
Sizebuilt area 5.000 sqm; site 8 ha.
-
Budget15.000.000 €
