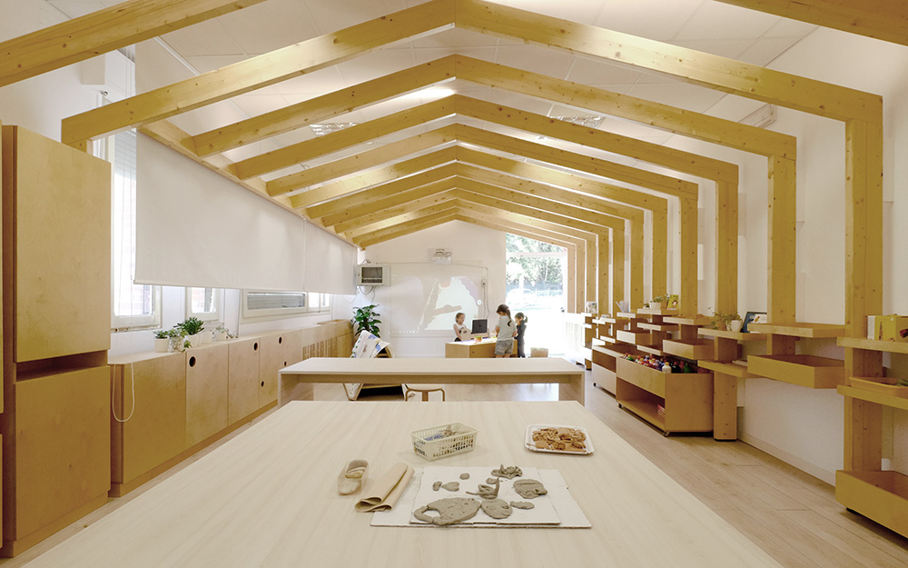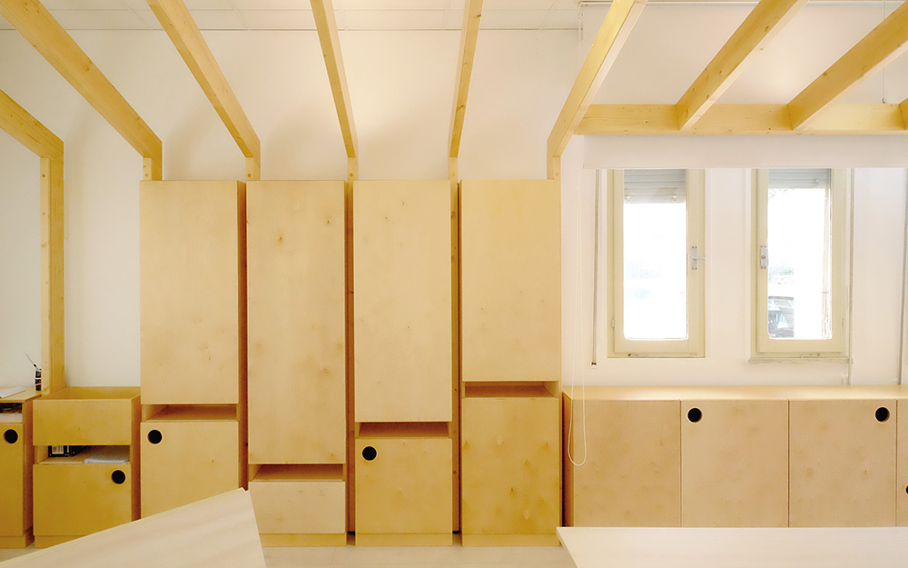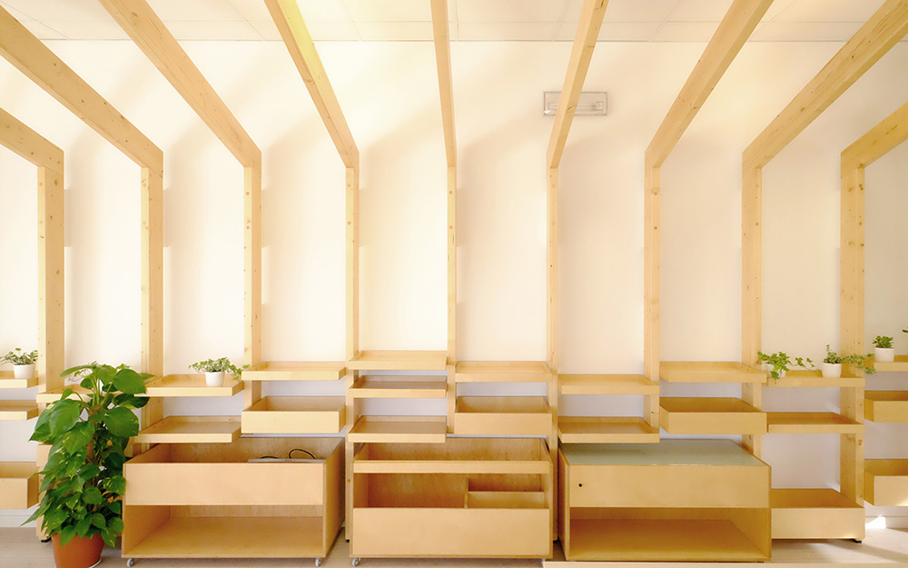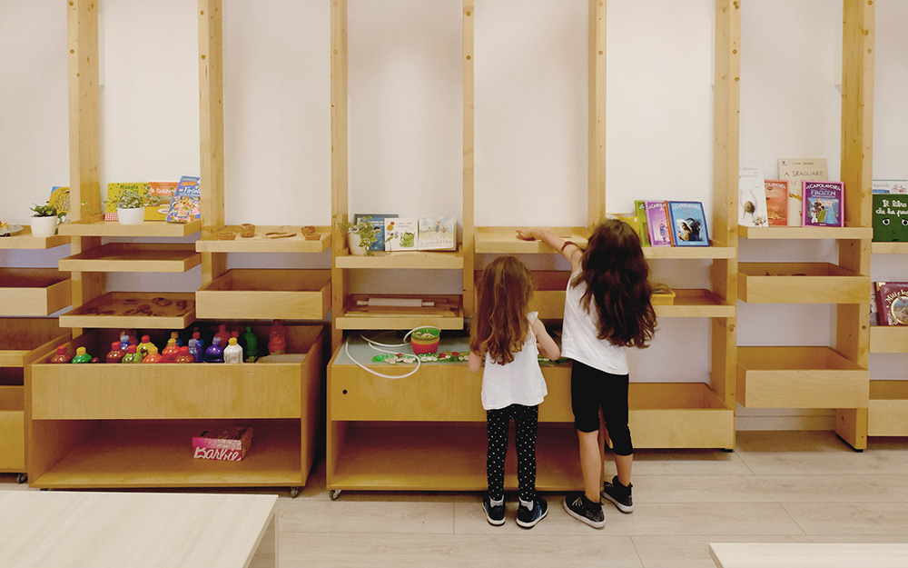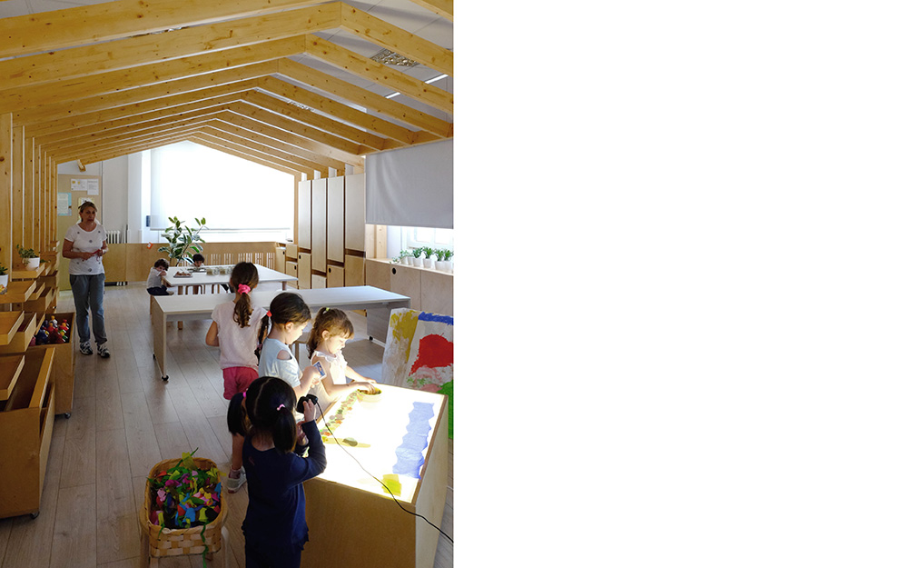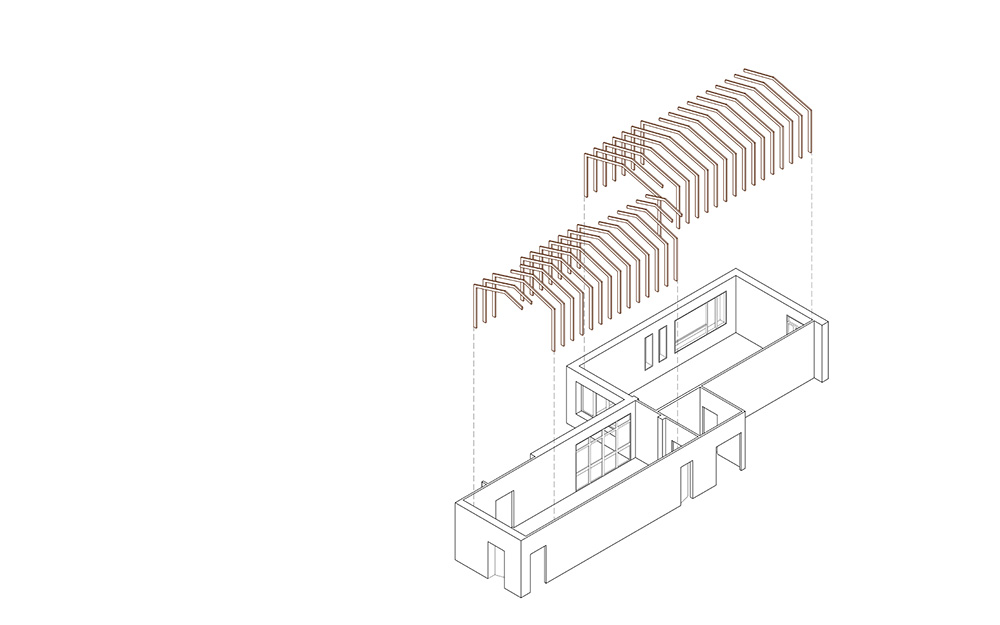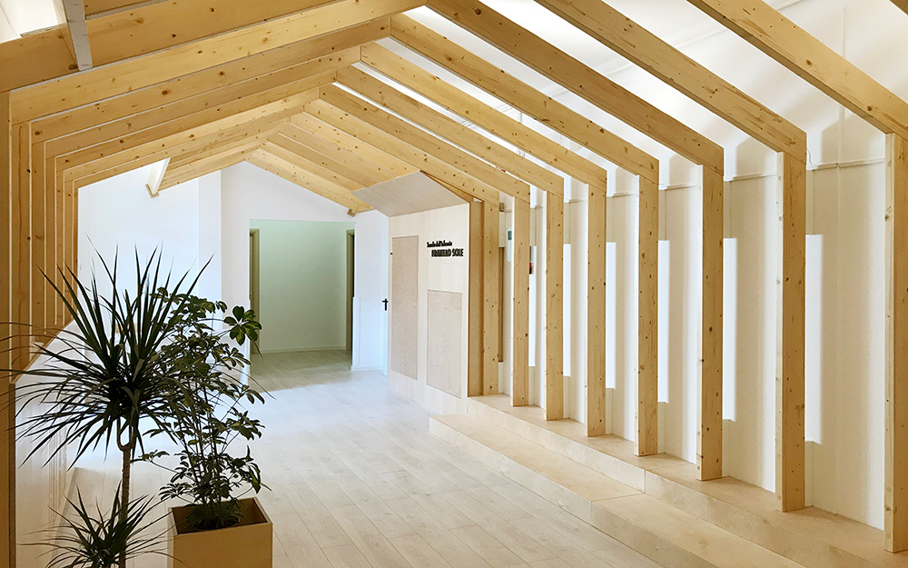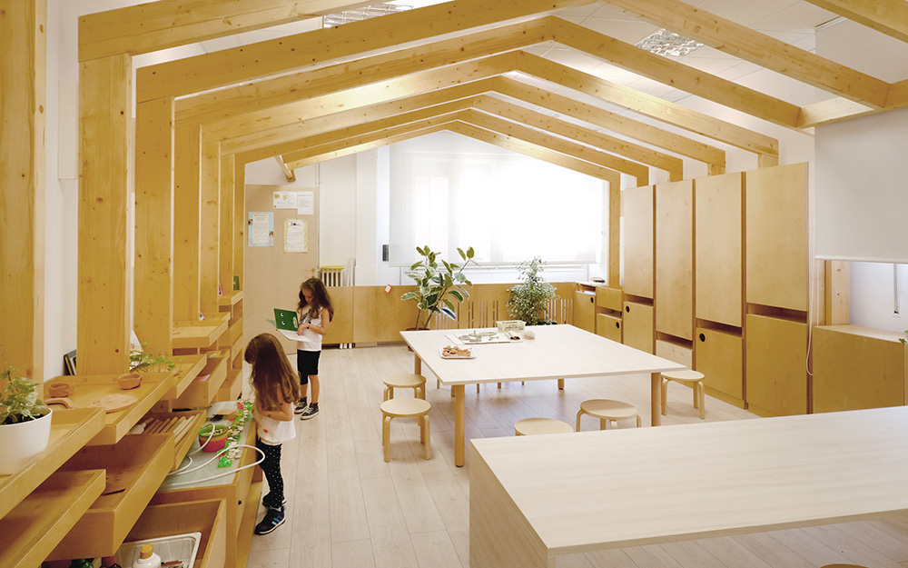The design for “NaturAtelier” (Nature-Atelier), “SerrAtelier” (Greenhouse-Atelier) and “Teatro della lettura” (the Theatre of Reading) constitute three complementary stages of a research into educational spaces, undertaken by studio Iotti+Pavarani in 2017 with the creation of school-based ateliers in three different settings, two nursery schools in Cosenza and Assisi and one primary school in Piancastagnaio (Siena).
These projects form part of the FARE SCUOLA (School Making) initiative promoted and supported by Enel Cuore and Fondazione Reggio Children with the aim of improving the quality of the learning environment in 60 nursery and primary schools throughout Italy.
These projects thus involve the adaptation of spaces within three schools, ensuring a welcoming atmosphere is combined with elements designed to stimulate curiosity and the sense of discovery, allowing children to establish an autonomous and constructive relationship with the space, others and themselves.
The three designs have been drawn up to meet the specific requirements of the schools in which they are located. They share the same philosophy in their initial approach, seeking to generate an overall landscape, promoting dialogue between dynamic settings and a more intimate scale appropriate to the child’s first introduction. They are characterised by a use of natural materials in order to exploit their characteristic colours, textures and smells.
