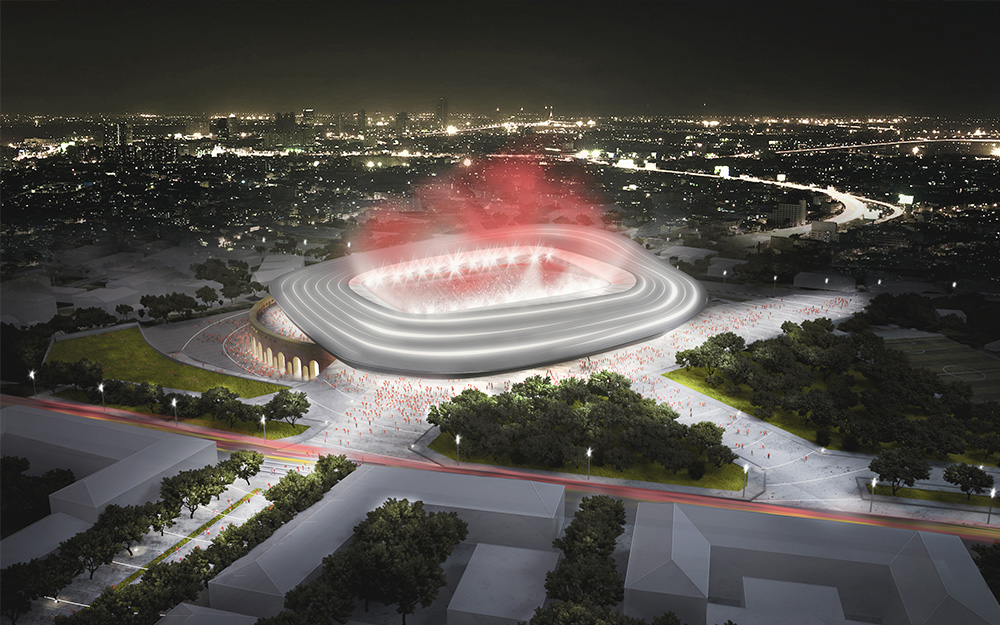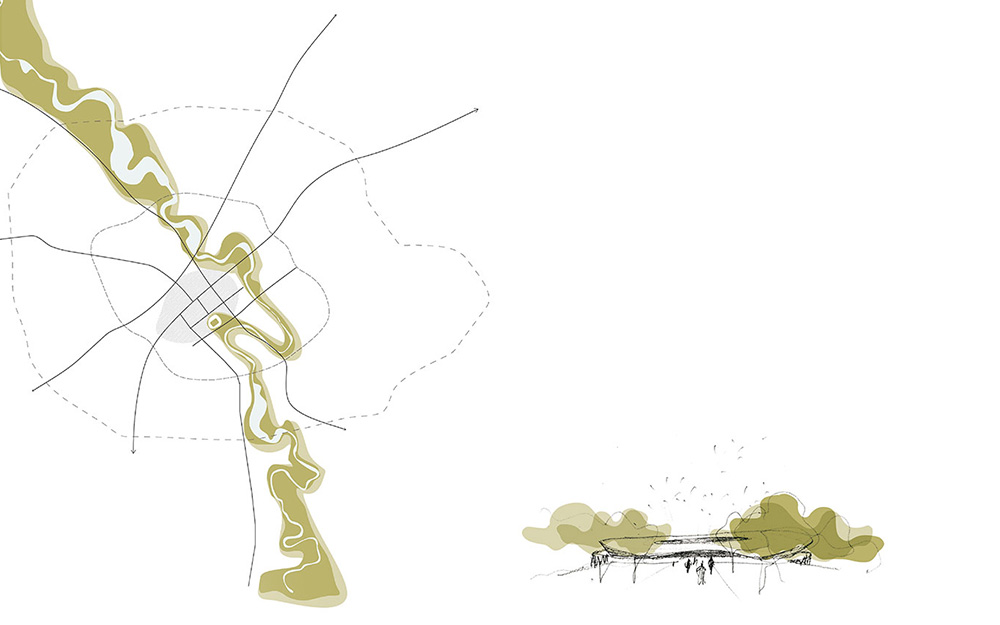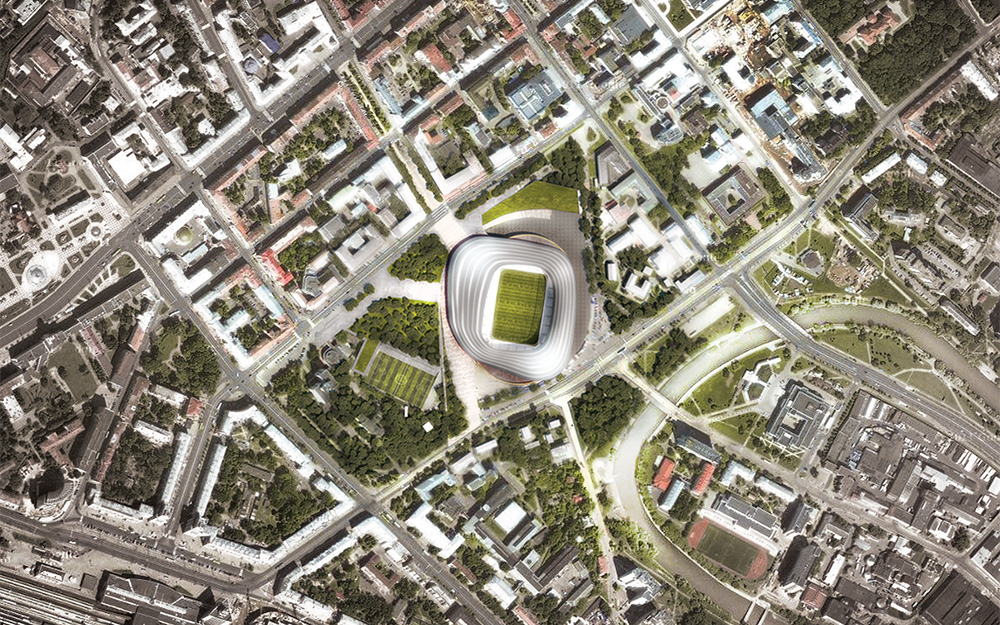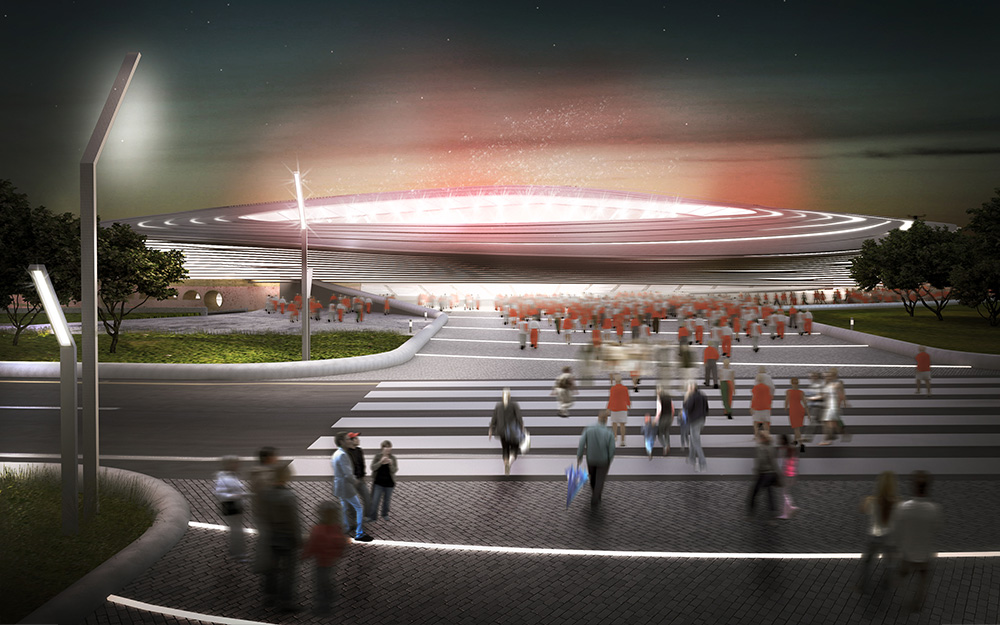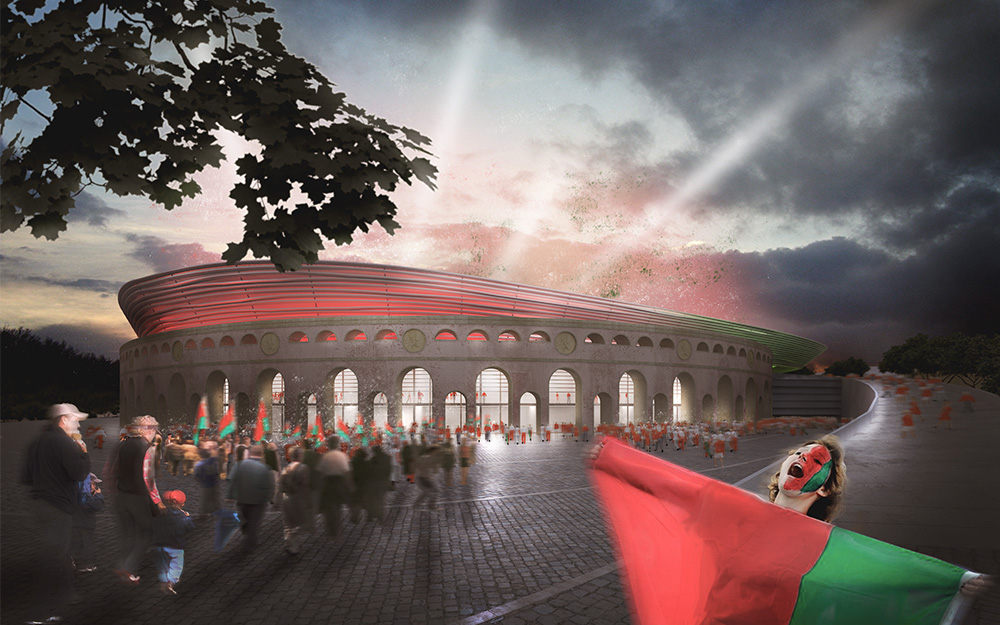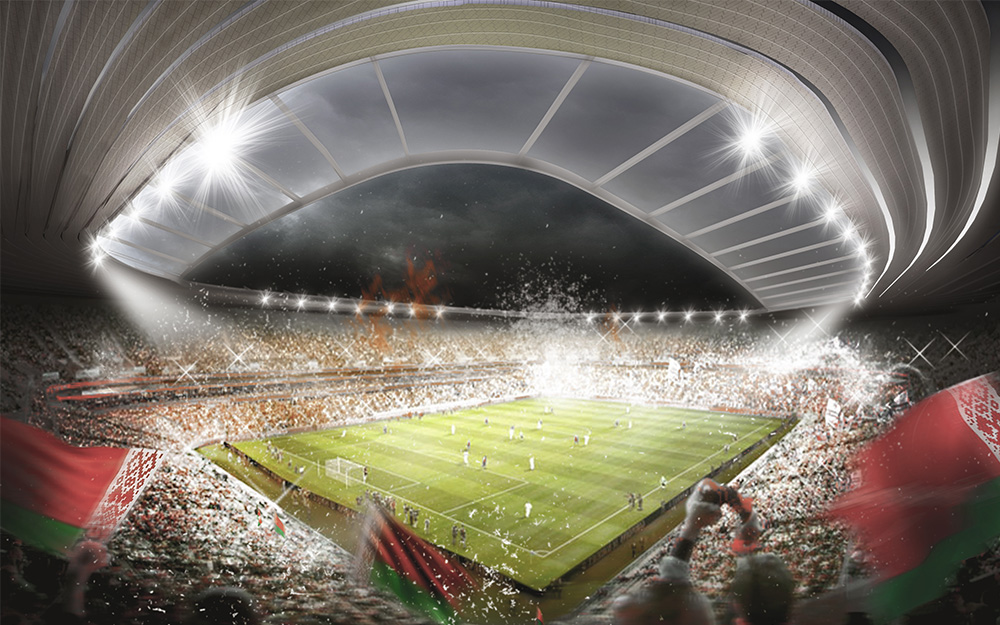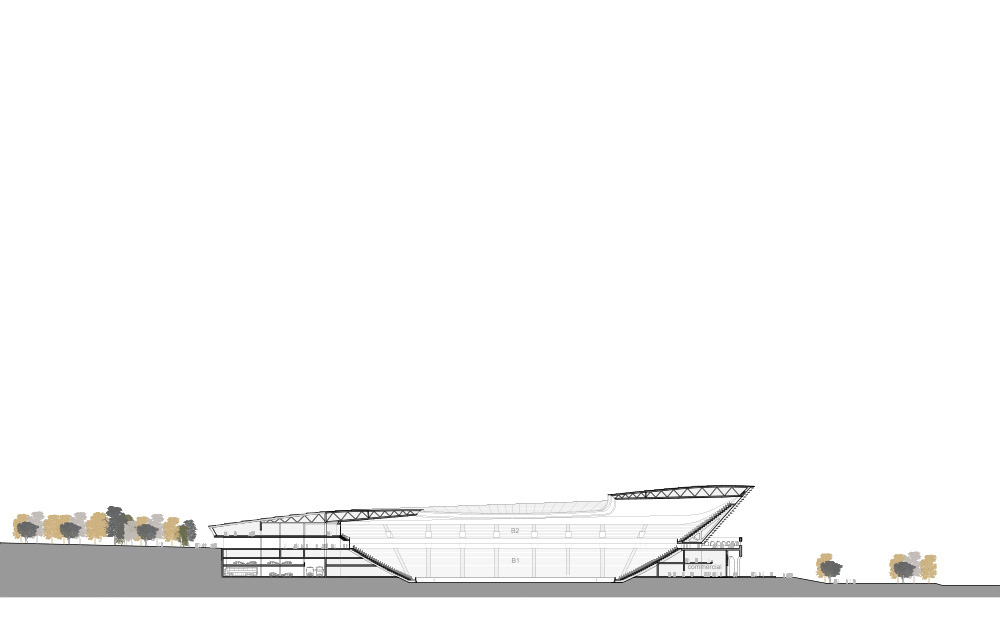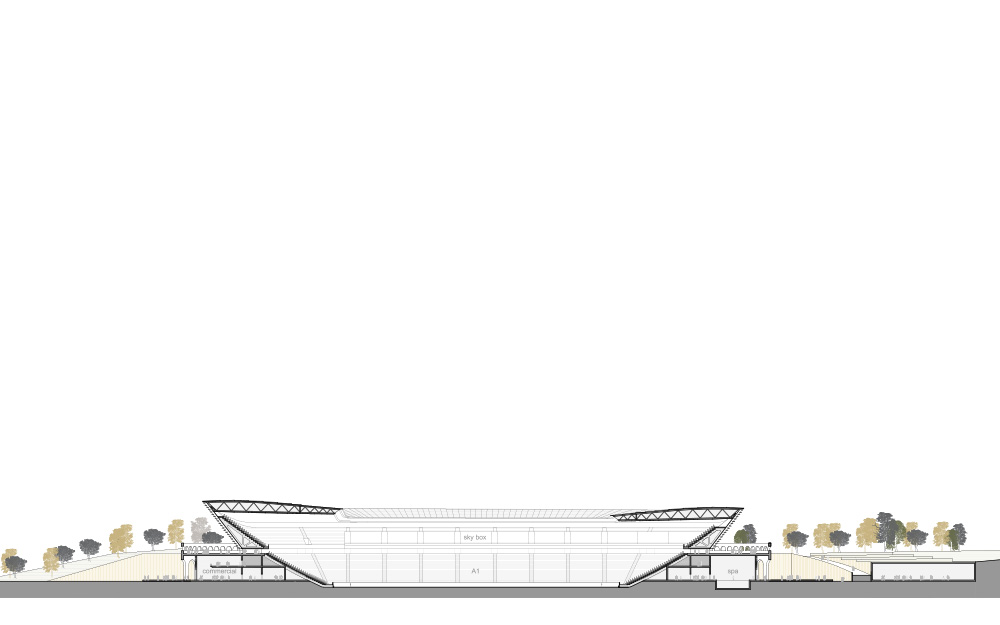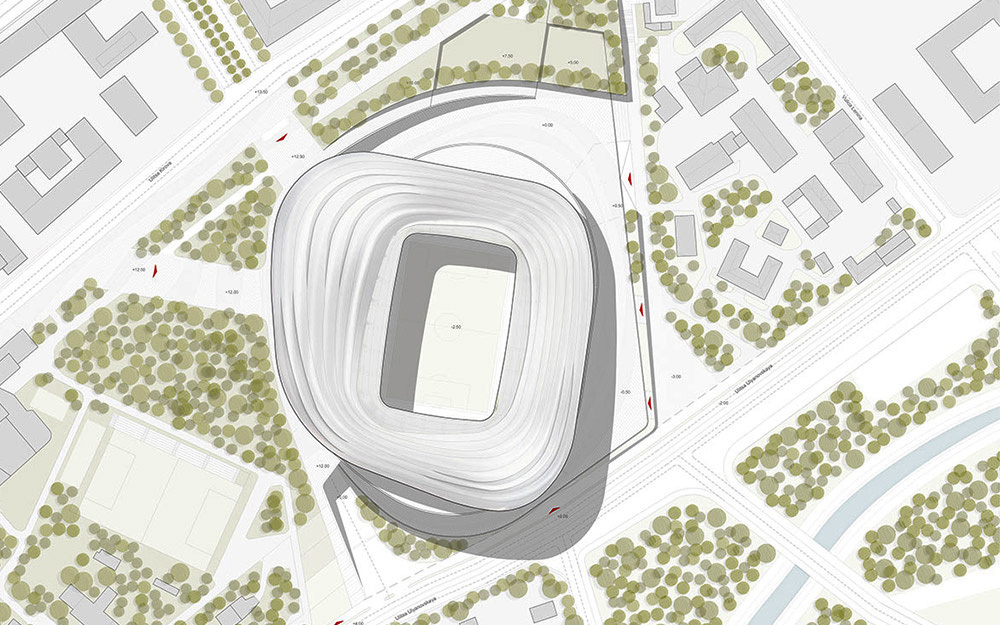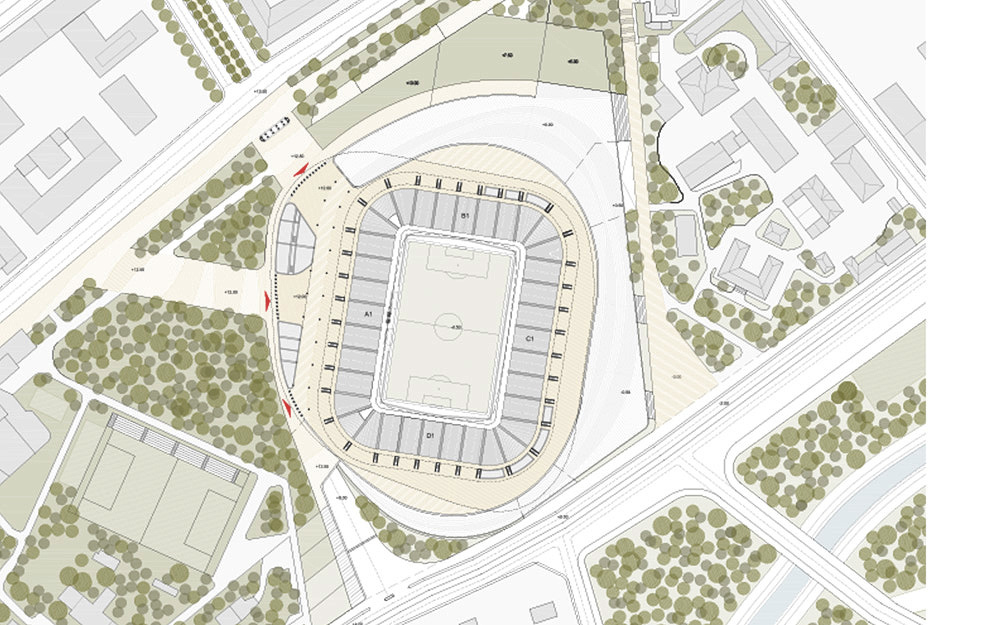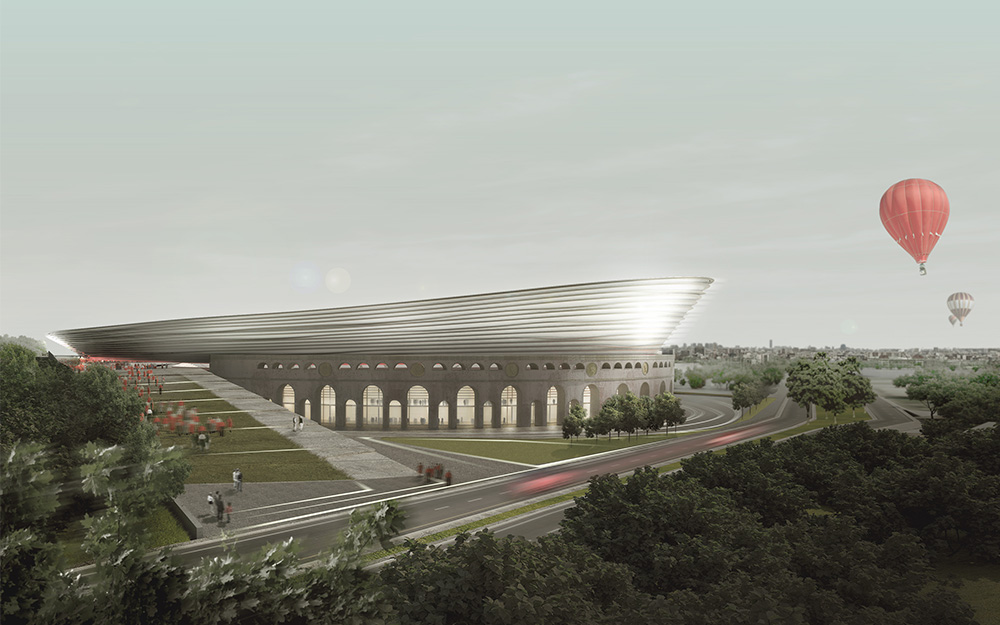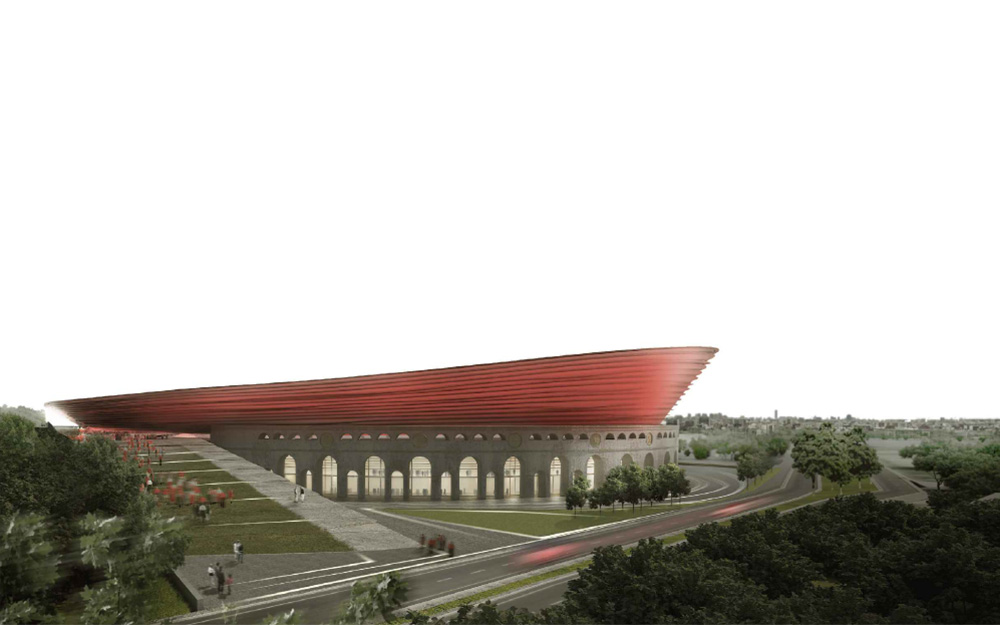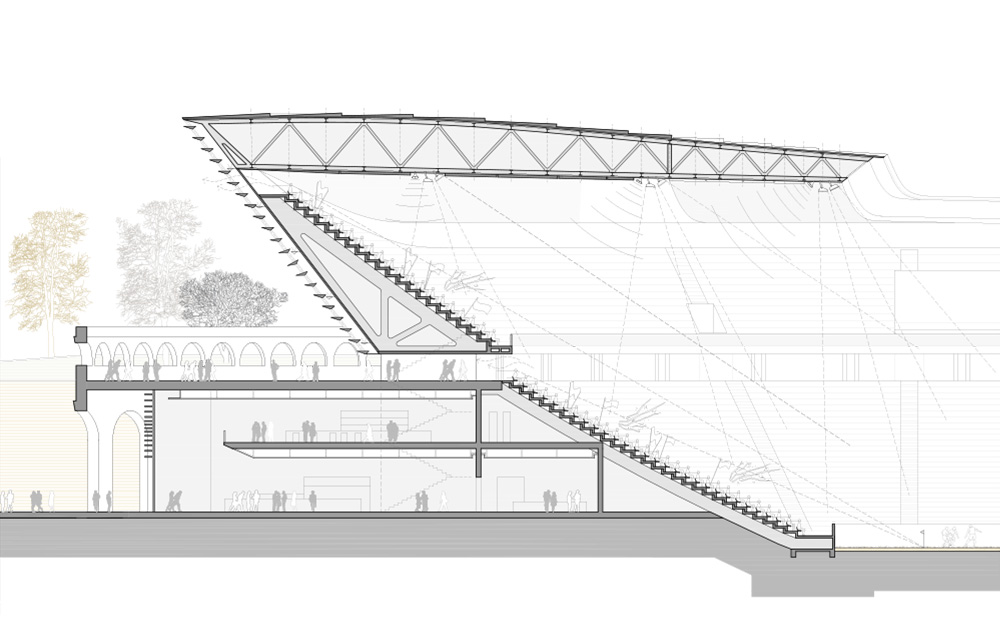The incredible position of the Dynamo stadium, located between the ring of the city centre and the system of green spaces generated by the River Svislac, makes it a crucial place to be turned into a pole of attraction able to host and generate city functions (commercial, fair, tertiary) as well as recreational, sporting and entertainment activities.
The architectural configuration itself and a particularly fluid and captivating design render the stadium the visual heart of the roads from the city main urban axes: from the Kamsamolskaya Ulica axis, the ring road to Kirava Ulica, along the station road (Ulyanovskaya Ulica), and from the exit axis of Kastrychnitskaya.
The stadium rebuilding project consists of a few strongly characterizing elements: the base system with the reutilization of the existing arch wall, the added overhead main body with the relevant ring covering and the system of connecting routes and spaces.
The covering volume, a luminous and reflective ring extending and “floating” over the historic base, looks like a perturbing element foreign to the surrounding context for its shape, size and materials and also for this reason it will attract the attention of and fascinate the public and passers-by so much that the stadium could be quite properly considered a “contemporary Colosseum”.
