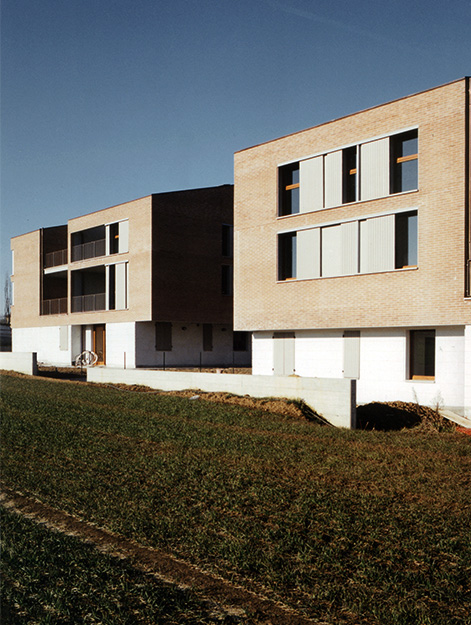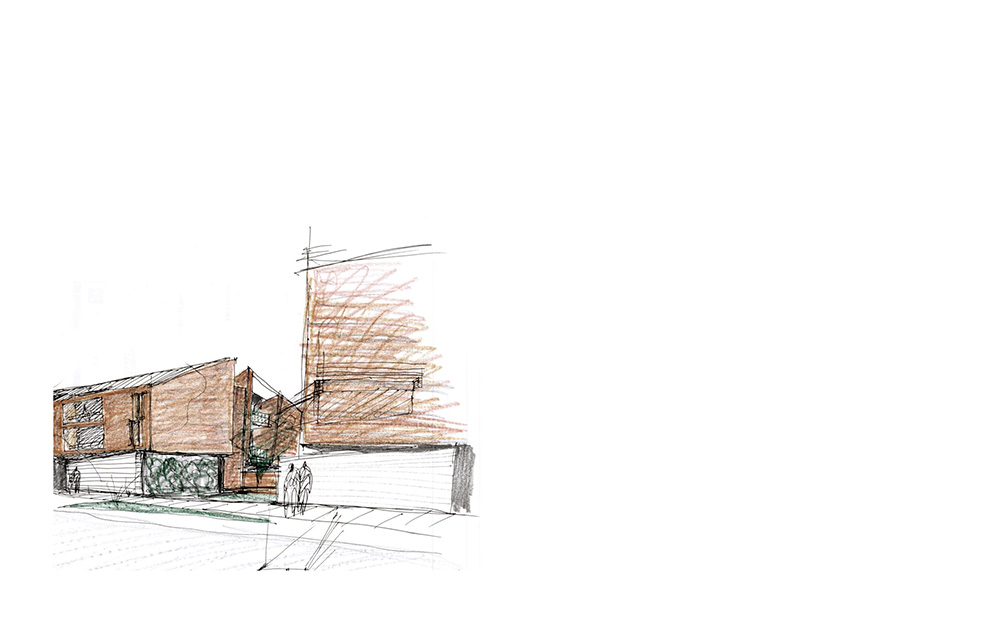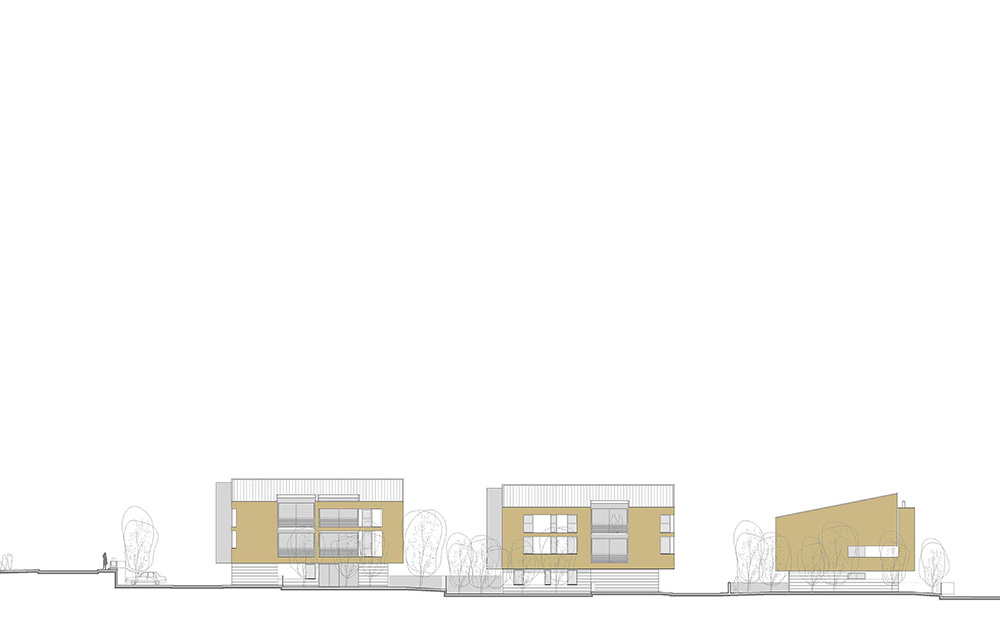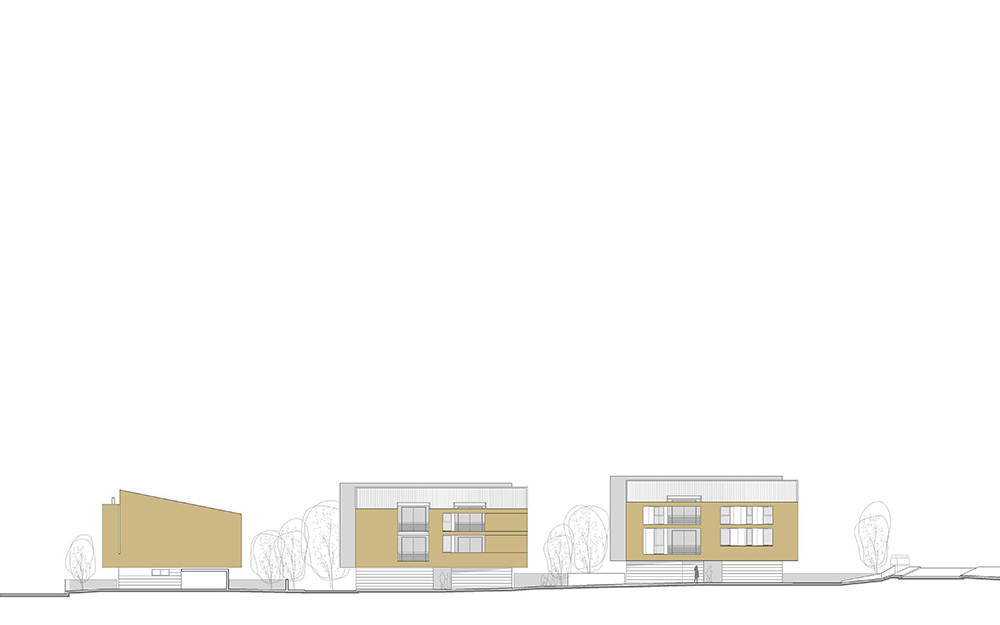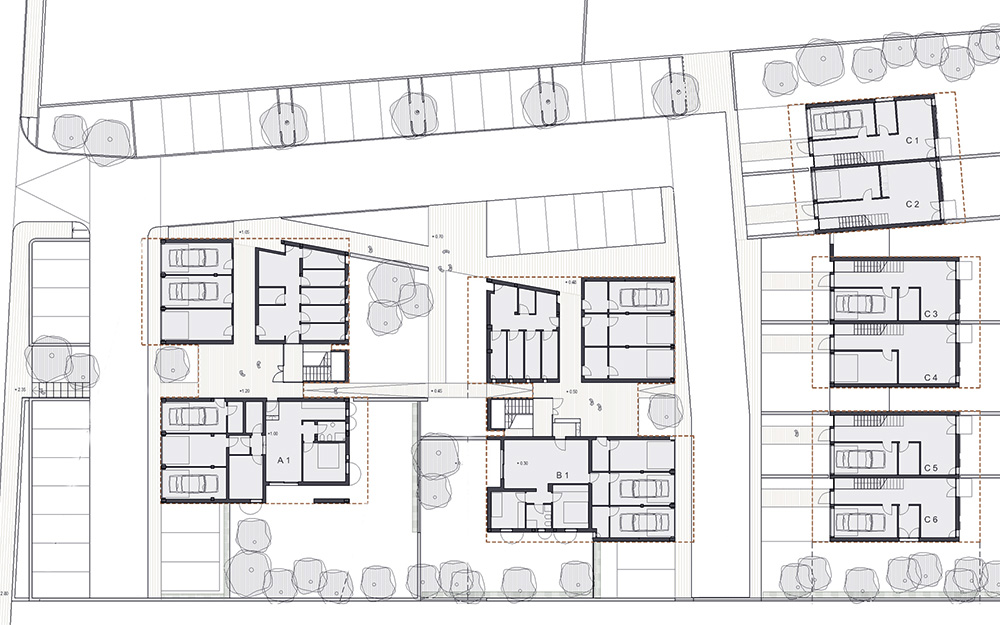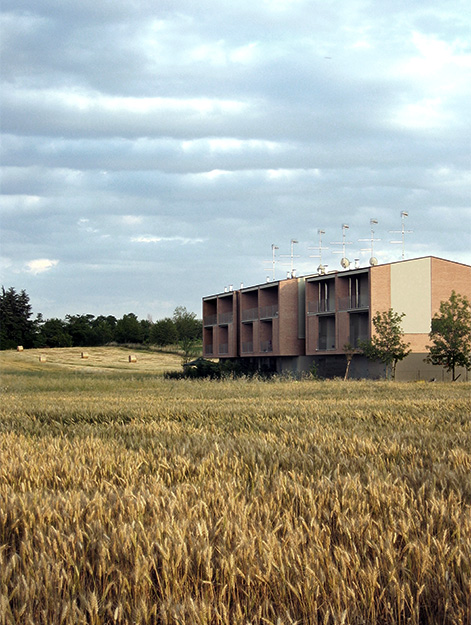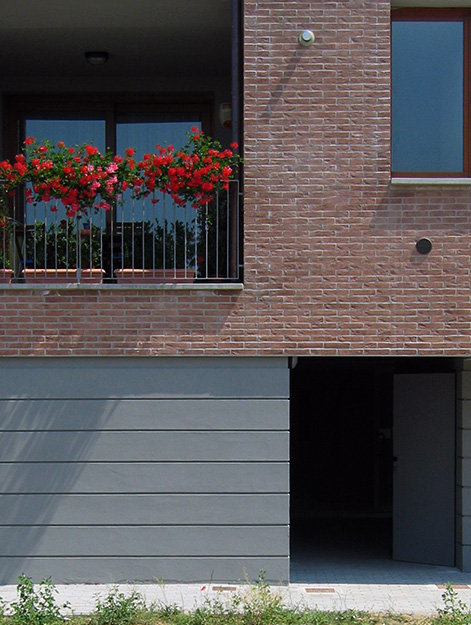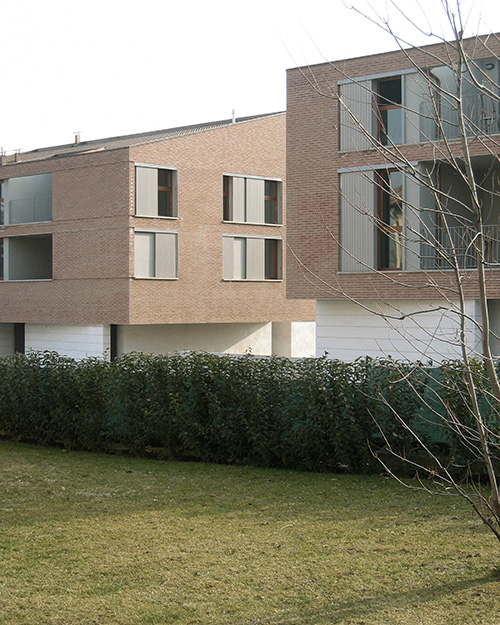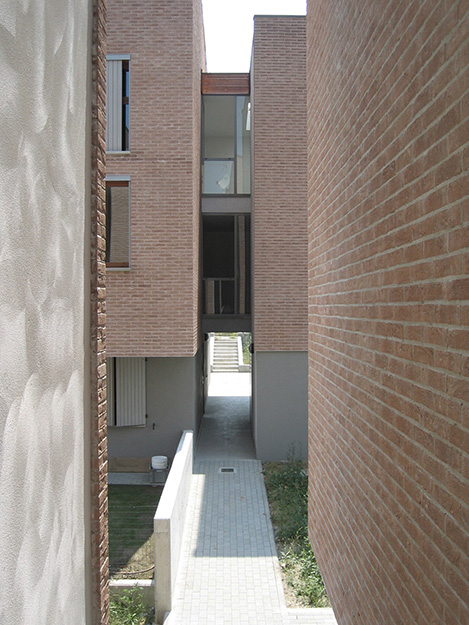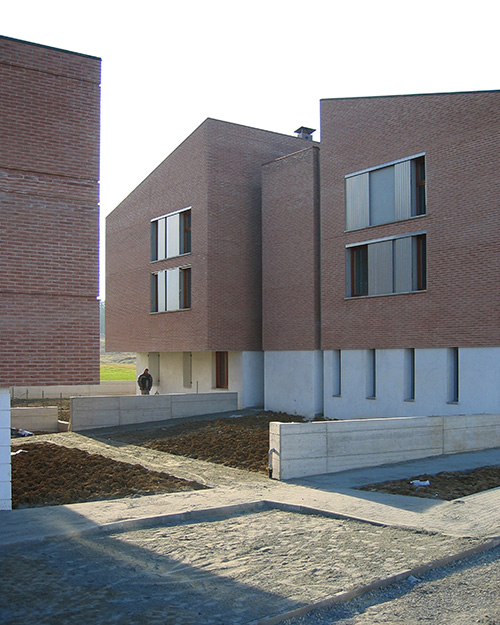The new settlement provides eighteen residential units, organized into two apartment blocks and six townhouses.
The “ingredients” required by the client (traditional building typologies, coating materials, pitched roofs …) are “dried” and reassembled by following some general principles: the logic of the real and visual pathways – which affects the volume of the blocks – and that of the views that emphasize the environmental quality of the surrounding environment – through the excavation of the built volumes to obtain large loggias.
The result is a tension between heaviness and lightness, articulated through the “suspension” of a uniform rough mass on a smooth basement, and the cutting of the volume with deep openings.
RESIDENTIAL COMPLEX
Reggio Emilia
Il nuovo insediamento prevede diciotto unità organizzate in due corpi di appartamenti e sei unità in case a schiera.
Gli “ingredienti” richiesti dalla committenza (tipologie a palazzina e a schiera, rivestimenti in mattone faccia a vista, coperture a falda in coppi…) vengono “asciugati” e ricomposti alla luce di alcuni principi generali: la logica dei percorsi reali e visivi , che incide i volumi, li attraversa, modella le parti a terra, e quella degli affacci, che enfatizzano la qualità ambientale del contesto circostante attraverso lo scavo dei volumi edificati a ricavare ampie logge.
Ne deriva una tensione tra pesantezza e leggerezza, articolati attraverso la “sospensione” di una massa uniforme e materica su un basamento arretrato e liscio, e la incisione della stessa e bucature profonde.
-
ClientLombarda Immobiliare
-
LocationSan Bartolomeo, Reggio Emilia
-
Project Team
IOTTI+PAVARANI ARCHITETTI
geom.Massimo Zoppi
-
Design Team
Paolo Iotti, Marco Pavarani
-
PhaseCompleted
-
Schedule
2003 - preliminary, final, detailed design, construction managment
2005 - completion -
Sizebuilt area 3.000 sqm; site 4.000 sqm
-
Budget2.800.000 €
-
PhotosPaolo Iotti
